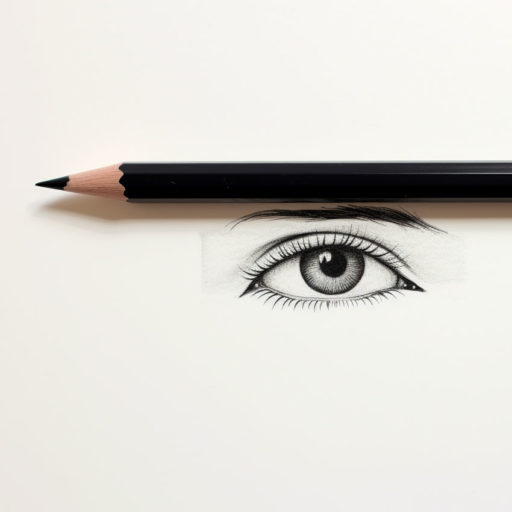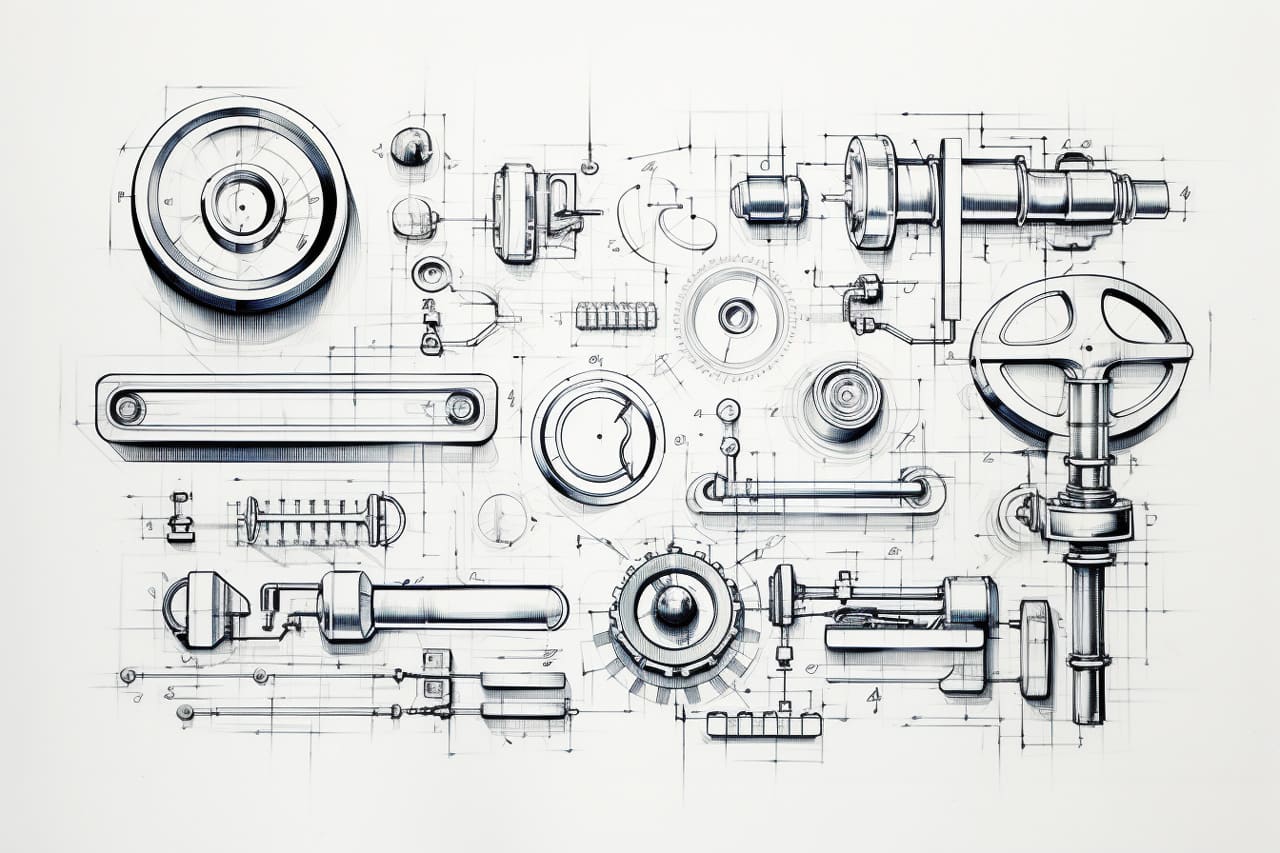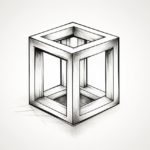Blueprints are essential tools in architecture and engineering. They provide detailed plans for construction projects, allowing builders and contractors to execute their work accurately and efficiently. If you’re interested in creating your own blueprints or want to improve your blueprint drawing skills, this step-by-step guide will teach you the fundamentals. By following these instructions and practicing regularly, you’ll be able to produce professional-quality blueprints in no time.
Materials Required
Before we dive into the process, gather the following materials:
- Graph paper: Choose graph paper with a scale that suits your needs. The most common scales are 1/4 inch and 1/8 inch.
- Pencils: Invest in a set of high-quality pencils with various lead hardness options, such as HB, 2B, and 4B.
- Erasers: Purchase both a soft eraser for large areas and a kneaded eraser for precision work.
- Rulers: Get a straightedge ruler, a T-square for horizontal lines, and an L-square for vertical lines and right angles.
- Compass: This tool is necessary for drawing circles and arcs. Choose one with adjustable arms for different sized circles.
- Protractor: A protractor is essential for measuring and drawing angles accurately.
- Architect’s scale: This specialized ruler is necessary for reading measurements on your blueprint.
Now that you have your materials ready, let’s get started.
Step 1: Gather Information and Measurements
The first step in creating a blueprint is gathering all the necessary information and measurements. This includes the dimensions of the space, existing structures, and any specific requirements or features. Use a measuring tape or laser measurement device to get accurate measurements.
Step 2: Determine the Scale
Once you have your measurements, decide on a scale for your blueprint. Common scales include 1/4 inch, 1/8 inch, or 1/16 inch. The scale determines the ratio between the measurements on your drawing and the actual size of the space. Be sure to choose a scale that will fit on your selected graph paper.
Step 3: Set Up Your Drawing Area
Start by drawing a border around your graph paper using a straightedge ruler. This border will define the boundaries of your drawing area. Make sure to leave enough space for all the required elements of your blueprint.
Step 4: Draw the Floor Plan
Begin by drawing the floor plan of the space. Start with the exterior walls, ensuring that they are parallel and perpendicular to each other. Use your ruler and T-square for straight lines and your L-square for right angles.
Next, add the interior walls and any other structural elements such as columns or beams. Use the same techniques of straight lines and right angles.
Step 5: Include Doors and Windows
Once the walls are in place, add doors and windows to your blueprint. Use your ruler to draw accurate lines for the openings. Remember to use the appropriate scale to ensure the dimensions are proportional to the rest of the drawing.
Step 6: Add Furniture and Fixtures
If your blueprint includes furniture or fixtures, draw them next. Use the measurements provided and the scale you’ve chosen to accurately represent their size and position. Pay attention to the scale when drawing smaller items like chairs, tables, or appliances.
Step 7: Label and Dimension
Properly labeling and dimensioning your blueprint is crucial for clear communication. Use text labels to identify rooms, areas, and important features. Add dimensions for walls, doors, and windows, indicating their size and position. Make sure all dimensions are clear and easy to read.
Step 8: Use Symbols and Notations
To improve clarity and understanding, incorporate symbols and notations into your blueprint. These can include electrical outlets, plumbing fixtures, or any other specific elements relevant to your design. Consult standard blueprint symbols and create a legend if needed.
Step 9: Clean Up Your Drawing
Now that your blueprint is complete, take the time to clean up your drawing. Use a kneaded eraser to remove any stray lines or smudges. Ensure your drawing is neat and easy to read.
Conclusion
Drawing a blueprint requires attention to detail, accuracy, and practice. By following these step-by-step instructions, you can create professional-quality blueprints for your architectural or engineering projects. Remember to gather all the necessary materials, gather accurate measurements, and choose an appropriate scale. Take time to label, dimension, and use symbols to enhance clarity. With time and practice, you’ll be able to produce blueprints that accurately depict your design vision.
So, grab your graph paper, pencils, and rulers, and start creating your first blueprint. With dedication and practice, you’ll soon master the art of blueprint drawing.









